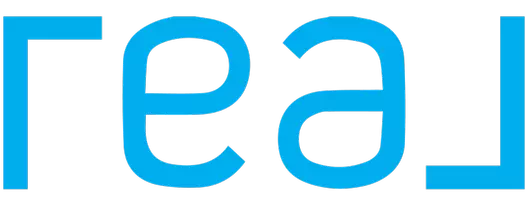$1,846,275
$1,699,999
8.6%For more information regarding the value of a property, please contact us for a free consultation.
3 Beds
2 Baths
1,739 SqFt
SOLD DATE : 05/07/2025
Key Details
Sold Price $1,846,275
Property Type Single Family Home
Sub Type Single Family Residence
Listing Status Sold
Purchase Type For Sale
Square Footage 1,739 sqft
Price per Sqft $1,061
MLS Listing ID OC25086953
Sold Date 05/07/25
Bedrooms 3
Full Baths 2
Construction Status Updated/Remodeled,Turnkey
HOA Y/N No
Year Built 1964
Lot Size 10,371 Sqft
Property Sub-Type Single Family Residence
Property Description
Absolutely Gorgeous Remodeled Home with Resort-Style Backyard!
Welcome to the home you've been waiting for! This stunning 3-bedroom, 2-bathroom residence has been completely remodeled inside and out, offering modern elegance and comfortable living just 3.9 miles from the ocean. Step inside and fall in love with the beautifully updated interior, featuring stylish finishes, open living spaces, and attention to every detail.
Step outside to your massive entertainer's backyard, where a sparkling pool and spa await—perfect for relaxing weekends or hosting unforgettable gatherings. Surrounded by serene tree views, the backyard truly feels like your own private resort.
From top to bottom, everything has been done—just move in and enjoy the lifestyle. Whether you're lounging poolside, entertaining friends, or heading out to the nearby beach, this home has it all.
Don't miss this rare opportunity to own a slice of paradise!
Location
State CA
County Orange
Area Lnsea - Sea Country
Rooms
Main Level Bedrooms 3
Interior
Interior Features Ceiling Fan(s), Crown Molding, Eat-in Kitchen, High Ceilings, Open Floorplan, Pantry, Stone Counters, All Bedrooms Down, Bedroom on Main Level, Main Level Primary
Heating Central
Cooling Central Air
Flooring Vinyl
Fireplaces Type Family Room, Gas
Fireplace Yes
Appliance 6 Burner Stove, Disposal, Gas Range, Microwave, Refrigerator
Laundry Gas Dryer Hookup, In Garage
Exterior
Exterior Feature Awning(s)
Parking Features Concrete, Door-Multi, Direct Access, Driveway, Garage Faces Front, Garage, Garage Door Opener, Public
Garage Spaces 2.0
Garage Description 2.0
Fence Wood
Pool Gas Heat, Heated, In Ground, Private, Waterfall
Community Features Storm Drain(s), Street Lights, Suburban, Sidewalks
Utilities Available Electricity Connected, Natural Gas Connected, Sewer Connected, Water Connected
View Y/N Yes
View Trees/Woods
Roof Type Composition
Accessibility None
Porch Concrete
Attached Garage Yes
Total Parking Spaces 2
Private Pool Yes
Building
Lot Description Back Yard, Sprinklers In Rear, Sprinklers In Front, Sprinklers Timer, Sprinkler System, Yard
Story 1
Entry Level One
Foundation Slab
Sewer Public Sewer
Water Public
Architectural Style Contemporary
Level or Stories One
New Construction No
Construction Status Updated/Remodeled,Turnkey
Schools
Elementary Schools Moulton
High Schools Dana Hills
School District Capistrano Unified
Others
Senior Community No
Tax ID 65405106
Security Features Carbon Monoxide Detector(s),Smoke Detector(s)
Acceptable Financing Cash, Cash to New Loan, Conventional
Listing Terms Cash, Cash to New Loan, Conventional
Financing Cash
Special Listing Condition Standard
Read Less Info
Want to know what your home might be worth? Contact us for a FREE valuation!

Our team is ready to help you sell your home for the highest possible price ASAP

Bought with Mike Pierce • Mint Real Estate
"My job is to find and attract mastery-based agents to the office, protect the culture, and make sure everyone is happy! "






