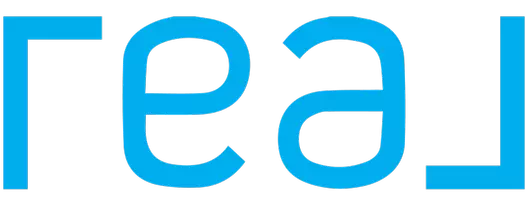$565,000
$550,000
2.7%For more information regarding the value of a property, please contact us for a free consultation.
6 Beds
3 Baths
2,914 SqFt
SOLD DATE : 09/07/2022
Key Details
Sold Price $565,000
Property Type Single Family Home
Sub Type Single Family Residence
Listing Status Sold
Purchase Type For Sale
Square Footage 2,914 sqft
Price per Sqft $193
MLS Listing ID SW22148478
Sold Date 09/07/22
Bedrooms 6
Full Baths 3
HOA Y/N No
Year Built 2007
Lot Size 6,534 Sqft
Property Sub-Type Single Family Residence
Property Description
***FULL 3D TOUR: https://bit.ly/3PjaMyT*** Welcome to 30176 Meadow Oaks St. This beautiful 6 bedroom, 3 bathroom home in the Crescent Point community of Menifee has tons of charm! With beautiful archways, plenty of natural light, and a well-sized interior this home is a must-see! Once inside you'll be greeted by an open concept that includes a light and bright formal living room and elevated dining area perfect for a large dinner gathering. Moving into the kitchen, you'll be amazed by the open concept and tons of cabinet space. This kitchen features recessed lighting, stainless steel appliances and unique windows under the cabinets to help keep the kitchen bright. The sunken family room is the perfect space to relax after a long day and cozy up next to the tile fireplace and also features stunning architecture. To complete the first level, there are two spacious guest bedrooms with a full bathroom perfect for guests. Take a walk upstairs and you'll find three well-sized guest bedrooms and an expansive loft great for another living space to entertain the kids. To complete the second floor, you'll find a large master suite and bath with dual sinks, a soaking tub, a glass enclosed walk-in shower, and a huge walk-in closet. This suite comfortably fits a king sized bed, entertainment center and has room to add more! This backyard is ready for a creative mind. With a blank slate, a roomy shed, and a pull through garage, this backyard has amazing potential to be the backyard of your dreams! This community is walking distance to Heritage High School and Heritage Lake making this home everything you need!
Location
State CA
County Riverside
Area Srcar - Southwest Riverside County
Zoning SP ZONE
Rooms
Main Level Bedrooms 2
Interior
Interior Features Open Floorplan, Pantry
Heating Central
Cooling Dual
Flooring Carpet
Fireplaces Type Family Room
Fireplace Yes
Laundry Inside
Exterior
Garage Spaces 2.0
Garage Description 2.0
Pool None
Community Features Sidewalks
View Y/N Yes
View Hills
Attached Garage Yes
Total Parking Spaces 2
Private Pool No
Building
Lot Description 0-1 Unit/Acre
Story 2
Entry Level Two
Sewer Public Sewer
Water Public
Level or Stories Two
New Construction No
Schools
School District Perris Union High
Others
Senior Community No
Tax ID 459320029
Acceptable Financing Cash, Conventional, FHA, VA Loan
Listing Terms Cash, Conventional, FHA, VA Loan
Financing Conventional
Special Listing Condition Standard
Read Less Info
Want to know what your home might be worth? Contact us for a FREE valuation!

Our team is ready to help you sell your home for the highest possible price ASAP

Bought with Amir Al-Khayat • West Shores Realty, Inc.
"My job is to find and attract mastery-based agents to the office, protect the culture, and make sure everyone is happy! "






