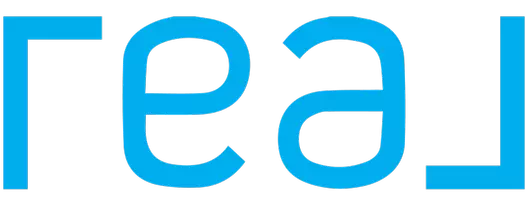
3 Beds
3 Baths
3,674 SqFt
3 Beds
3 Baths
3,674 SqFt
Key Details
Property Type Single Family Home
Sub Type Single Family Residence
Listing Status Active
Purchase Type For Sale
Square Footage 3,674 sqft
Price per Sqft $219
MLS Listing ID HD25204823
Bedrooms 3
Full Baths 2
Half Baths 1
Construction Status Turnkey
HOA Y/N No
Year Built 1990
Lot Size 0.884 Acres
Lot Dimensions Assessor
Property Sub-Type Single Family Residence
Property Description
Nestled at the end of a peaceful cul-de-sac, this stunning custom-built home sits on a generous 38,500 sq ft corner lot with sweeping valley views. Offering 3,674 sq ft of refined living space blends timeless Spanish-style architecture with modern comfort and luxury. The home features 3 bedrooms, 2.5 bathrooms, a formal dining room-perfect as a flex space, a private office-potential 4th bedroom, and an oversized 4-car garage. Enter through a charming arched walkway and double glass doors into a light-filled interior with elegant tile and hardwood floorings, soaring arched windows, warm tones, and a cozy fireplace that adds character and sophistication. The chef's kitchen is designed to impress-featuring Corian countertops, a farmhouse sink, prep sink on a large center island, Viking appliances, and a wet bar with wine cooler-flowing seamlessly into the family room and breakfast area. Upstairs, a custom wood spiral staircase adorned with Spanish-style tilework leads to the luxurious primary suite, where a private balcony reveals breathtaking valley views. The spa-inspired bathroom includes a large soaking tub, walk-in shower, dual vanities, and a walk-in closet. Two additional bedrooms provide abundant natural light and views, while the spacious laundry room and enclosed patio with a second wet bar enhance everyday comfort. Step outside to a serene Spanish-style courtyard surrounded by cypress trees, fruit trees, and mature shrubs-an ideal setting for relaxing or entertaining. Located in one of Apple Valley's most desirable neighborhoods, this one-of-a-kind custom home offers exceptional space, charm, and unforgettable views.
Location
State CA
County San Bernardino
Area Appv - Apple Valley
Interior
Interior Features Wet Bar, Balcony, Ceiling Fan(s), Central Vacuum, Separate/Formal Dining Room, Bar, All Bedrooms Up, Walk-In Closet(s)
Heating Central, Forced Air
Cooling Central Air, Dual, Electric
Flooring Tile, Wood
Fireplaces Type Insert, Family Room, Living Room, Wood Burning Stove
Fireplace Yes
Appliance 6 Burner Stove, Double Oven, Dishwasher, Freezer, Disposal, Microwave, Refrigerator, Range Hood, Water Heater
Laundry Washer Hookup, Gas Dryer Hookup, Inside, Laundry Room
Exterior
Parking Features Door-Multi, Door-Single, Driveway, Garage Faces Front, Garage, Garage Door Opener
Garage Spaces 4.0
Garage Description 4.0
Fence Wrought Iron
Pool None
Community Features Suburban
Utilities Available Cable Available, Electricity Available, Natural Gas Available, Phone Available, Water Available
View Y/N Yes
View City Lights, Mountain(s), Valley
Roof Type Concrete,Tile
Accessibility Parking
Porch Rear Porch, Covered, Patio
Total Parking Spaces 4
Private Pool No
Building
Lot Description 0-1 Unit/Acre, Corner Lot, Cul-De-Sac, Landscaped, Sprinkler System
Dwelling Type House
Story 2
Entry Level Two
Foundation Slab
Sewer Septic Type Unknown
Water Public
Architectural Style Custom, Spanish
Level or Stories Two
New Construction No
Construction Status Turnkey
Schools
School District Apple Valley Unified
Others
Senior Community No
Tax ID 3112066180000
Security Features Security System,Carbon Monoxide Detector(s),Smoke Detector(s)
Acceptable Financing Cash, Cash to New Loan, Conventional
Listing Terms Cash, Cash to New Loan, Conventional
Special Listing Condition Standard


"My job is to find and attract mastery-based agents to the office, protect the culture, and make sure everyone is happy! "






