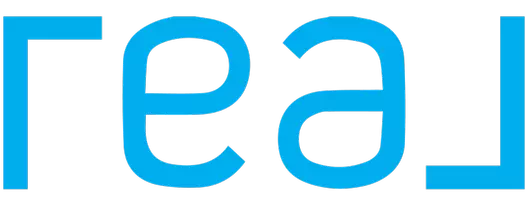
2 Beds
2 Baths
1,938 SqFt
2 Beds
2 Baths
1,938 SqFt
Key Details
Property Type Single Family Home
Sub Type Single Family Residence
Listing Status Active
Purchase Type For Sale
Square Footage 1,938 sqft
Price per Sqft $267
MLS Listing ID OC25219340
Bedrooms 2
Full Baths 2
Construction Status Turnkey
HOA Fees $262/mo
HOA Y/N Yes
Year Built 2017
Lot Size 5,336 Sqft
Property Sub-Type Single Family Residence
Property Description
Location
State CA
County San Bernardino
Area Appv - Apple Valley
Rooms
Main Level Bedrooms 2
Interior
Interior Features Breakfast Bar, Built-in Features, Ceiling Fan(s), Coffered Ceiling(s), Separate/Formal Dining Room, High Ceilings, Open Floorplan, Pantry, Quartz Counters, Recessed Lighting, Storage, Wired for Sound, All Bedrooms Down, Bedroom on Main Level, Main Level Primary, Primary Suite, Walk-In Pantry, Walk-In Closet(s)
Heating Forced Air
Cooling Central Air
Flooring Carpet, Tile, Wood
Fireplaces Type None
Fireplace No
Appliance Convection Oven, Dishwasher, Gas Cooktop, Disposal, Microwave, Self Cleaning Oven, Tankless Water Heater, Vented Exhaust Fan, Water To Refrigerator, Water Purifier
Laundry Washer Hookup, Gas Dryer Hookup, Inside, Laundry Room
Exterior
Parking Features Concrete, Door-Multi, Driveway, Garage Faces Front, Garage, Garage Door Opener, Paved, Storage, Tandem
Garage Spaces 3.0
Garage Description 3.0
Fence Block, Good Condition, Vinyl, Wrought Iron
Pool Community, Fenced, Heated, In Ground, Lap, Association
Community Features Biking, Curbs, Golf, Hiking, Mountainous, Street Lights, Sidewalks, Gated, Pool
Utilities Available Cable Available, Cable Connected, Electricity Available, Natural Gas Available, Natural Gas Connected, Phone Available, Phone Connected, Sewer Available, Sewer Connected, Underground Utilities, Water Available, Water Connected
Amenities Available Billiard Room, Clubhouse, Electricity, Fitness Center, Gas, Golf Course, Maintenance Grounds, Game Room, Meeting Room, Management, Meeting/Banquet/Party Room, Outdoor Cooking Area, Barbecue, Picnic Area, Pickleball, Pool, Recreation Room, Guard, Spa/Hot Tub, Tennis Court(s), Trail(s)
View Y/N Yes
View City Lights, Desert, Hills, Mountain(s), Neighborhood, Panoramic
Roof Type Tile
Accessibility No Stairs
Porch Concrete, Covered, Front Porch, Patio
Total Parking Spaces 5
Private Pool No
Building
Lot Description 0-1 Unit/Acre, Drip Irrigation/Bubblers, Sprinklers In Rear, Sprinklers In Front, Landscaped, Level, Paved, Sprinklers Timer, Sprinkler System, Street Level
Dwelling Type House
Story 1
Entry Level One
Sewer Public Sewer
Water Public
Architectural Style Contemporary
Level or Stories One
New Construction No
Construction Status Turnkey
Schools
School District Bear Valley Unified
Others
HOA Name Solera at Apple Valley
HOA Fee Include Sewer
Senior Community Yes
Tax ID 0399421640000
Security Features Carbon Monoxide Detector(s),Fire Detection System,Security Gate,Gated with Guard,Gated Community,Gated with Attendant,24 Hour Security,Smoke Detector(s),Security Lights
Acceptable Financing Cash, Cash to New Loan, Conventional
Listing Terms Cash, Cash to New Loan, Conventional
Special Listing Condition Standard


"My job is to find and attract mastery-based agents to the office, protect the culture, and make sure everyone is happy! "






