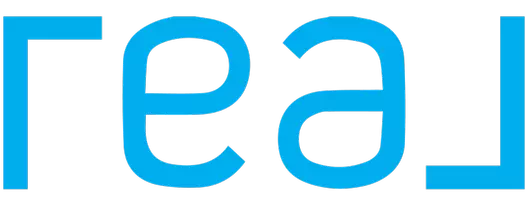
2 Beds
2 Baths
1,309 SqFt
2 Beds
2 Baths
1,309 SqFt
Key Details
Property Type Single Family Home
Sub Type Single Family Residence
Listing Status Active
Purchase Type For Sale
Square Footage 1,309 sqft
Price per Sqft $212
MLS Listing ID HD25220778
Bedrooms 2
Full Baths 1
Three Quarter Bath 1
Construction Status Turnkey
HOA Fees $228/mo
HOA Y/N Yes
Year Built 1992
Lot Size 3,493 Sqft
Lot Dimensions Assessor
Property Sub-Type Single Family Residence
Property Description
Step inside to discover stunning hardwood floors that grace the living room, creating a warm and welcoming atmosphere. The custom window treatments elegantly frame every window, adding a touch of sophistication throughout the home. Enjoy the convenience of an indoor laundry room and a bright country kitchen that flows seamlessly into a separate dining area, perfect for entertaining family and friends.
The primary suite is a true sanctuary, featuring a generous walk-in closet and an en-suite bathroom complete with dual sinks, providing both privacy and convenience. Accessibility is prioritized with a ramp at the front door and a thoughtfully designed pathway leading to the main entrance on the side of the home.
Outside, unwind on the expansive wood-covered back patio that spans the length of the house, surrounded by lush community greenbelt and trees, offering a serene backdrop for relaxation. Nestled towards the end of a quiet street where it curves, this home provides a peaceful setting while still being close to community amenities.
Don't miss the opportunity to make this delightful residence your new home!
Location
State CA
County San Bernardino
Area Appv - Apple Valley
Zoning PUD (Residential)
Rooms
Main Level Bedrooms 2
Interior
Interior Features Ceiling Fan(s), Country Kitchen, Pantry, Tile Counters, Walk-In Closet(s)
Heating Central
Cooling Central Air
Flooring Carpet, Laminate, Wood
Fireplaces Type None
Fireplace No
Appliance Dishwasher, Free-Standing Range, Disposal, Gas Water Heater, Refrigerator, Dryer, Washer
Laundry Inside
Exterior
Parking Features Concrete, Door-Single, Garage Faces Front, Garage, Garage Door Opener, Shared Driveway
Garage Spaces 2.0
Garage Description 2.0
Fence Stucco Wall
Pool In Ground, Association
Community Features Curbs, Suburban, Gated
Utilities Available Electricity Connected, Natural Gas Connected, Sewer Connected, Water Connected
Amenities Available Clubhouse, Pool, Spa/Hot Tub
View Y/N Yes
View Neighborhood
Roof Type Flat,Tile
Accessibility Accessible Approach with Ramp
Porch Rear Porch, Covered, Patio, Wood
Total Parking Spaces 4
Private Pool No
Building
Lot Description 0-1 Unit/Acre, Landscaped, Sprinkler System
Dwelling Type House
Story 1
Entry Level One
Foundation Slab
Sewer Public Sewer
Water Private
Architectural Style Traditional, Patio Home
Level or Stories One
New Construction No
Construction Status Turnkey
Schools
School District Apple Valley Unified
Others
HOA Name Jess Ranch Master Association
Senior Community Yes
Tax ID 0399325220000
Security Features Carbon Monoxide Detector(s),Gated Community,Gated with Attendant,Key Card Entry,Smoke Detector(s)
Acceptable Financing Cash, Conventional, FHA, VA Loan
Listing Terms Cash, Conventional, FHA, VA Loan
Special Listing Condition Standard, Trust


"My job is to find and attract mastery-based agents to the office, protect the culture, and make sure everyone is happy! "

