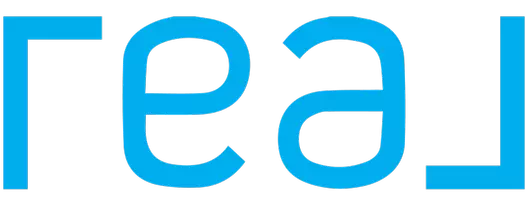4 Beds
3 Baths
1,890 SqFt
4 Beds
3 Baths
1,890 SqFt
Key Details
Property Type Single Family Home
Sub Type Single Family Residence
Listing Status Active
Purchase Type For Rent
Square Footage 1,890 sqft
Subdivision Promenade (Prom)
MLS Listing ID OC25176132
Bedrooms 4
Full Baths 3
HOA Y/N Yes
Rental Info Month To Month
Year Built 1999
Lot Size 4,064 Sqft
Property Sub-Type Single Family Residence
Property Description
Experience tranquility, comfort, and style in this beautifully upgraded 4-bedroom, 3-bathroom home. Located just a short drive from stunning Laguna Beach and within walking distance to Aliso Viejo Town Center, this home offers the perfect blend of luxury and convenience.
The house features two spacious ensuite bedrooms for ultimate privacy, one bedroom/office upstairs, plus a fourth bedroom downstairs with a full bath. Each room is meticulously designed with high-end finishes, new furnishings, with plenty of natural light creating a serene and welcoming atmosphere. The home boasts a dedicated office space, with high-speed internet, ideal for remote work or quiet reflection.
Step outside to a beautiful backyard retreat, complete with a private swimming pool and ample space to relax or entertain. The Zen-inspired atmosphere and lush surroundings create the perfect setting for unwinding after a day of exploring the area.
Additional amenities include all-new appliances, fireplace, air conditioning, and high-speed Wi-Fi throughout the home. Whether you're looking for a peaceful escape, a stylish base to explore Laguna Beach and the local area, or business travel, this home offers everything you need for a memorable stay.
30 Day Minimum Rental, 3 Month Maximum Stay, Fully Furnished and Equipped, Upstairs Laundry Room, Close to the freeway and Toll Road, Open Floor plan provides lots of light, 2 Car Garage & Driveway Parking, Private Backyard with Swimming Pool & Spa, Locate on Private Cul-de-Sac
Location
State CA
County Orange
Area Av - Aliso Viejo
Rooms
Main Level Bedrooms 1
Interior
Interior Features Separate/Formal Dining Room, Bedroom on Main Level
Heating Central, Forced Air
Cooling Central Air
Flooring Vinyl
Fireplaces Type Living Room
Furnishings Furnished
Fireplace Yes
Appliance Dishwasher, Disposal, Washer
Laundry Laundry Room, Upper Level
Exterior
Garage Spaces 2.0
Garage Description 2.0
Fence Block
Pool Private
Community Features Curbs, Dog Park, Park, Sidewalks
View Y/N Yes
View Trees/Woods
Roof Type Tile
Porch Patio
Total Parking Spaces 2
Private Pool Yes
Building
Lot Description 0-1 Unit/Acre, Back Yard, Cul-De-Sac, Sprinklers In Rear, Sprinklers Timer
Dwelling Type House
Story 2
Entry Level Two
Sewer Public Sewer
Water Public
Level or Stories Two
New Construction No
Schools
School District Other
Others
Pets Allowed No
Senior Community No
Tax ID 62942104
Pets Allowed No

"My job is to find and attract mastery-based agents to the office, protect the culture, and make sure everyone is happy! "






