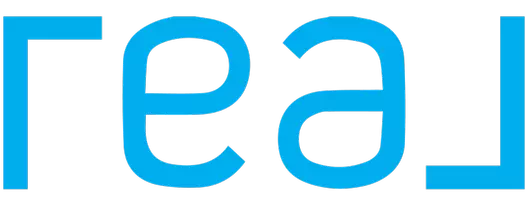3 Beds
3 Baths
1,676 SqFt
3 Beds
3 Baths
1,676 SqFt
Key Details
Property Type Single Family Home
Sub Type Single Family Residence
Listing Status Active
Purchase Type For Sale
Square Footage 1,676 sqft
Price per Sqft $277
MLS Listing ID SN25165248
Bedrooms 3
Full Baths 2
Half Baths 1
Construction Status Turnkey
HOA Y/N No
Year Built 1993
Lot Size 10.370 Acres
Property Sub-Type Single Family Residence
Property Description
Step inside your home and discover all this comfortable home has to offer: an updated kitchen boasting sleek granite countertops, stylish painted cabinets, and ample counter space for all your culinary endeavors. Seamlessly flowing from the kitchen, the dining area features convenient built-in cabinets, perfect for storage or showcasing your favorite treasures. Just past the dining room is the inside laundry room conveniently located just inside the attached two-car garage.
Unwind in the inviting living room, where a built-in fireplace with soaring ceilings creates a cozy and elegant atmosphere, ideal for entertaining or relaxing evenings at home. A versatile bonus room, attached to the dining area, offers endless possibilities, easily transforming into a functional mudroom, a dedicated tack area, a bright sunroom, or a productive home office.
Experience the convenience of single-level living with a spacious primary bedroom located downstairs. This serene retreat features a luxurious en-suite bathroom, complete with a generous walk-in closet, a spa-like soaking tub for ultimate relaxation, and a refreshing separate shower.
Upstairs, two comfortable bedrooms provide picturesque views of the surrounding property, offering a tranquil haven. A well-appointed guest bathroom with a tub and overhead shower caters to the needs of family and guests alike.
This exceptional Bangor home offers a unique opportunity to embrace a lifestyle of comfort, and versatility. Don't miss your chance to make it yours! Schedule your private showing today.
Location
State CA
County Butte
Zoning MR
Rooms
Other Rooms Outbuilding
Main Level Bedrooms 1
Interior
Interior Features Breakfast Bar, Built-in Features, Ceiling Fan(s), Separate/Formal Dining Room, Granite Counters, High Ceilings, Recessed Lighting, Two Story Ceilings, Unfurnished, Main Level Primary
Heating Central
Cooling Central Air
Flooring Laminate, Tile
Fireplaces Type Living Room, Wood Burning
Fireplace Yes
Appliance Dishwasher, Electric Cooktop, Electric Oven, Water Heater
Laundry Washer Hookup, Electric Dryer Hookup, Inside, Laundry Room
Exterior
Parking Features Concrete, Door-Multi, Direct Access, Driveway, Garage Faces Front, Garage, Off Street, RV Hook-Ups, RV Access/Parking
Garage Spaces 2.0
Garage Description 2.0
Fence Average Condition, Cross Fenced, Wire
Pool None
Community Features Fishing, Hiking, Hunting, Rural, Water Sports
Utilities Available Electricity Connected
View Y/N Yes
View Mountain(s)
Roof Type Composition
Porch Concrete, Covered, Front Porch
Total Parking Spaces 12
Private Pool No
Building
Lot Description Gentle Sloping, Horse Property, Sprinklers In Rear, Sprinklers In Front, Sprinklers Timer
Dwelling Type House
Story 2
Entry Level Two,One
Foundation Combination, Concrete Perimeter, Raised, Slab
Sewer Septic Tank
Water Private, Well
Architectural Style Craftsman, Custom, Ranch
Level or Stories Two, One
Additional Building Outbuilding
New Construction No
Construction Status Turnkey
Schools
School District Oroville Union
Others
Senior Community No
Tax ID 028460021000
Security Features Carbon Monoxide Detector(s),Smoke Detector(s)
Acceptable Financing Cash, Cash to New Loan, Conventional, FHA, Fannie Mae, Freddie Mac, Government Loan, Submit, USDA Loan, VA Loan
Horse Property Yes
Green/Energy Cert Solar
Listing Terms Cash, Cash to New Loan, Conventional, FHA, Fannie Mae, Freddie Mac, Government Loan, Submit, USDA Loan, VA Loan
Special Listing Condition Standard
Virtual Tour https://www.wellcomemat.com/mls/54fb4bc036751m9i3

"My job is to find and attract mastery-based agents to the office, protect the culture, and make sure everyone is happy! "






