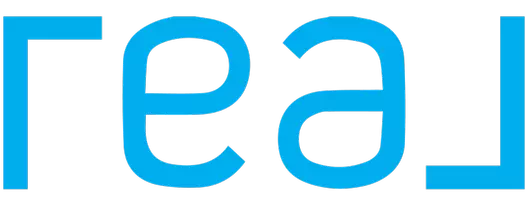4 Beds
5 Baths
3,180 SqFt
4 Beds
5 Baths
3,180 SqFt
OPEN HOUSE
Sat Jun 07, 2:00pm - 5:00pm
Sun Jun 08, 2:00pm - 5:00pm
Key Details
Property Type Single Family Home
Sub Type Single Family Residence
Listing Status Active
Purchase Type For Sale
Square Footage 3,180 sqft
Price per Sqft $940
Subdivision Modesto
MLS Listing ID OC25118551
Bedrooms 4
Full Baths 4
Half Baths 1
Condo Fees $288
Construction Status Turnkey
HOA Fees $288/mo
HOA Y/N Yes
Year Built 2010
Lot Size 5,201 Sqft
Property Sub-Type Single Family Residence
Property Description
Sliding glass doors and expansive windows at every turn bathe the open-concept living space in natural light. The main living area is bright and airy, boasting a sleek fireplace, built-in ceiling speakers, and a 65” TV for perfect movie nights.
The designer kitchen is a showstopper with its extended marble waterfall island and statement Archachon Restoration Hardware chandelier. The kitchen is decked out in luxury built-in appliances and features a charming pet station. Behind French doors, a tucked-away kitchen nook adds additional storage and prep space.
Up the spiral staircase, a modern glass-walled office greets you at the landing. A stylish laundry room with farmhouse sink and bold black-and-white marble tile adds both utility and charm. All bedrooms enjoy its own ensuite bath decked out in marble, and plentiful storage. The primary suite is a serene retreat with a fireplace, and spa-like bath featuring a cast iron soaking tub, wall-mounted faucets, dual vanities, and a stunning crystal chandelier. The walk-in closet includes closet door mirrors and a vanity area.
Outside is a private entertainer's oasis—sliding glass doors open to a modern backyard with a spacious pool & spa, and low maintenance turf & porcelain flooring. A built-in BBQ station with fridge, prep counters, and storage completes the space. A full private en-suite casita is a guest's dream retreat, perfect for extended stays, multi-generational living, or a quiet, separate home office.
Location
State CA
County Orange
Area Nk - Northpark
Rooms
Other Rooms Guest House Attached
Main Level Bedrooms 1
Interior
Interior Features Built-in Features, Separate/Formal Dining Room, Eat-in Kitchen, High Ceilings, Open Floorplan, Recessed Lighting, Wired for Data, Bedroom on Main Level, Primary Suite, Walk-In Closet(s)
Heating Central, High Efficiency
Cooling Central Air
Flooring Wood
Fireplaces Type Gas, Living Room, Primary Bedroom
Fireplace Yes
Appliance 6 Burner Stove, Built-In Range, Barbecue, Double Oven, Dishwasher, ENERGY STAR Qualified Appliances, ENERGY STAR Qualified Water Heater, Gas Cooktop, Gas Oven, Gas Range, Gas Water Heater, High Efficiency Water Heater, Indoor Grill, Ice Maker, Microwave, Refrigerator, Range Hood, Water Softener, Tankless Water Heater, Vented Exhaust Fan, Water To Refrigerator
Laundry Laundry Room
Exterior
Exterior Feature Barbecue, Lighting, Rain Gutters
Parking Features Door-Single, Driveway, Garage Faces Front, Garage, Garage Door Opener, Private
Garage Spaces 2.0
Garage Description 2.0
Fence Brick
Pool Community, Private, Waterfall, Association
Community Features Biking, Curbs, Hiking, Park, Storm Drain(s), Street Lights, Suburban, Sidewalks, Gated, Pool
Utilities Available Cable Available, Electricity Available, Natural Gas Available, Sewer Available, Water Available
Amenities Available Clubhouse, Sport Court, Management, Meeting/Banquet/Party Room, Barbecue, Pool, Guard, Spa/Hot Tub, Security, Tennis Court(s), Trail(s)
View Y/N Yes
View Park/Greenbelt, Meadow, Trees/Woods
Porch Patio
Attached Garage Yes
Total Parking Spaces 2
Private Pool Yes
Building
Lot Description Back Yard, Close to Clubhouse, Landscaped, Rectangular Lot, Sprinklers Timer, Street Level, Walkstreet, Yard
Dwelling Type House
Story 2
Entry Level Two
Sewer Public Sewer
Water Public
Architectural Style Contemporary, French Provincial, Modern
Level or Stories Two
Additional Building Guest House Attached
New Construction No
Construction Status Turnkey
Schools
Elementary Schools Hicks Canyon
Middle Schools Orchard Hills
High Schools Beckman
School District Tustin Unified
Others
HOA Name Crummack Huseby Property Management
Senior Community No
Tax ID 53090148
Security Features Security System,Carbon Monoxide Detector(s),Security Gate,Gated with Guard,Gated Community,Gated with Attendant,24 Hour Security,Key Card Entry,Security Guard
Acceptable Financing Cash to New Loan
Listing Terms Cash to New Loan
Special Listing Condition Standard
Virtual Tour https://youtu.be/TOkHisuSPP8

"My job is to find and attract mastery-based agents to the office, protect the culture, and make sure everyone is happy! "






