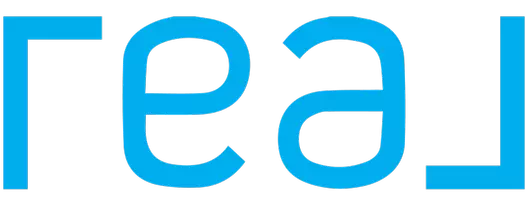3 Beds
3 Baths
1,371 SqFt
3 Beds
3 Baths
1,371 SqFt
OPEN HOUSE
Sat May 17, 1:00pm - 4:00pm
Key Details
Property Type Townhouse
Sub Type Townhouse
Listing Status Active
Purchase Type For Sale
Square Footage 1,371 sqft
Price per Sqft $458
MLS Listing ID SR25106754
Bedrooms 3
Full Baths 3
Condo Fees $565
Construction Status Updated/Remodeled,Turnkey
HOA Fees $565/mo
HOA Y/N Yes
Year Built 1975
Lot Size 4.404 Acres
Property Sub-Type Townhouse
Property Description
Welcome to a truly unique opportunity in the coveted Tarzana Villas! This exceptional tri-level townhome stands out as one of the few in the community with no common walls. It delivers unmatched privacy and the comfort of a single-family residence—all within a secure, gated setting.
Inside, you're greeted by a bright, spacious living room with a cozy fireplace and direct access to your own private patio—perfect for sipping your morning coffee or unwinding in the evening. The open-concept layout continues with a designated dining area that seamlessly flows into a well-equipped kitchen with ample cabinetry and storage. A convenient guest bathroom completes the main level.
Upstairs, the expansive primary suite is your personal retreat, featuring a private en-suite bathroom and a generous closet. Two additional bedrooms provide plenty of space for family or guests and share easy access to a full bath. A standout feature includes upgraded shower valves for high water flow—offering a luxurious, spa-like experience.
On the lower level, you'll find a versatile bonus room ideal for a home office, gym, or media space. This level also includes direct access to a private 2-car garage with in-unit laundry hookups for added convenience.
Residents of Tarzana Villas enjoy exclusive access to resort-style amenities: a sparkling pool, soothing spa, and a full-size tennis court, all nestled among lush landscaping. The pet-friendly community also offers peace of mind with HOA coverage that includes water, trash, and insurance—an incredible value.
Located in the heart of Tarzana, you're just moments from freeways, top-rated shopping, dining, and entertainment.
This rare find won't last long—schedule your private showing today!
Location
State CA
County Los Angeles
Area Tar - Tarzana
Zoning LAR3
Rooms
Main Level Bedrooms 3
Interior
Interior Features Built-in Features, Tray Ceiling(s), Ceiling Fan(s), Eat-in Kitchen, Living Room Deck Attached, Pantry, Quartz Counters, Recessed Lighting, Unfurnished, All Bedrooms Up, Primary Suite
Heating Central, Fireplace(s)
Cooling Central Air
Flooring Laminate, Tile
Fireplaces Type Gas, Living Room
Fireplace Yes
Appliance Dishwasher, Gas Range, Refrigerator, Dryer, Washer
Laundry Washer Hookup, Electric Dryer Hookup
Exterior
Parking Features Garage, Guest, On Street
Garage Spaces 2.0
Garage Description 2.0
Fence Wrought Iron
Pool Community, In Ground, Association
Community Features Biking, Curbs, Hiking, Street Lights, Sidewalks, Park, Pool
Utilities Available Cable Connected, Electricity Connected, Natural Gas Connected, Phone Available, Sewer Connected, Water Available
Amenities Available Controlled Access, Maintenance Grounds, Insurance, Picnic Area, Pool, Pet Restrictions, Recreation Room, Spa/Hot Tub, Tennis Court(s), Trash, Water
View Y/N No
View None
Accessibility None
Porch Covered, Open, Patio, Wood
Attached Garage Yes
Total Parking Spaces 2
Private Pool No
Building
Lot Description Lot Over 40000 Sqft, Landscaped, Near Park, Paved, Sprinkler System
Dwelling Type House
Faces West
Story 3
Entry Level Three Or More
Sewer Public Sewer
Water Public
Architectural Style Traditional
Level or Stories Three Or More
New Construction No
Construction Status Updated/Remodeled,Turnkey
Schools
School District Los Angeles Unified
Others
HOA Name Tarzana Gardens
Senior Community No
Tax ID 2156028100
Security Features Carbon Monoxide Detector(s),Security Gate,Smoke Detector(s)
Acceptable Financing Cash, Cash to New Loan, Conventional, FHA
Listing Terms Cash, Cash to New Loan, Conventional, FHA
Special Listing Condition Standard

"My job is to find and attract mastery-based agents to the office, protect the culture, and make sure everyone is happy! "






