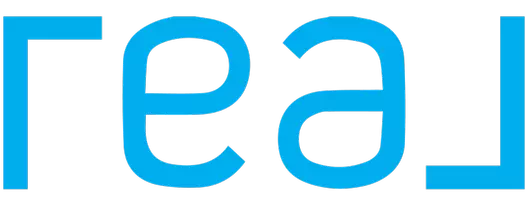2 Beds
2 Baths
880 SqFt
2 Beds
2 Baths
880 SqFt
Key Details
Property Type Condo
Sub Type Condominium
Listing Status Active
Purchase Type For Sale
Square Footage 880 sqft
Price per Sqft $794
MLS Listing ID 25535485
Bedrooms 2
Full Baths 2
Condo Fees $420
HOA Fees $420/mo
HOA Y/N Yes
Year Built 1930
Lot Size 7,727 Sqft
Property Sub-Type Condominium
Property Description
Location
State CA
County Los Angeles
Area C01 - Beverly Hills
Zoning LAR4
Interior
Interior Features Walk-In Closet(s)
Heating Wall Furnace
Flooring Carpet, Wood
Fireplaces Type None
Furnishings Unfurnished
Fireplace No
Appliance Disposal, Microwave, Refrigerator
Laundry Common Area, Laundry Room
Exterior
Parking Features None
Pool None
Amenities Available Controlled Access, Electricity, Gas, Trash, Utilities
View Y/N Yes
View Trees/Woods
Private Pool No
Building
Entry Level One
Architectural Style Spanish
Level or Stories One
New Construction No
Others
Pets Allowed Call
HOA Fee Include Sewer
Senior Community No
Tax ID 4335007117
Security Features Key Card Entry,Smoke Detector(s)
Special Listing Condition Standard
Pets Allowed Call

"My job is to find and attract mastery-based agents to the office, protect the culture, and make sure everyone is happy! "






