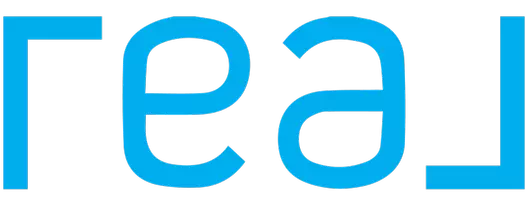5 Beds
4 Baths
2,617 SqFt
5 Beds
4 Baths
2,617 SqFt
Key Details
Property Type Single Family Home
Sub Type Single Family Residence
Listing Status Active
Purchase Type For Rent
Square Footage 2,617 sqft
Subdivision Sheridan Place (Shpl)
MLS Listing ID OC25098132
Bedrooms 5
Full Baths 3
Half Baths 1
HOA Y/N Yes
Rental Info 12 Months
Year Built 2000
Lot Size 4,586 Sqft
Property Sub-Type Single Family Residence
Property Description
This stunning corner-lot home is nestled in a tranquil Irvine community and is perfect for multi-generational living with double bedroom suites. Located directly across from the Community Pool, and Kids Park, this home offers comfort, convenience, and space for everyone.
Step inside to a welcoming entryway featuring new two-tone designer paint and marble flooring throughout the downstairs. The formal living room leads to a separate family room with a cozy fireplace and an entertainment area that opens to the dining room and kitchen.
The chef's kitchen boasts a center island, Cherrywood cabinets, granite countertops, and updated appliances including a Samsung refrigerator, new dishwasher, gas stovetop, and built-in microwave.
Next to the sliding glass door to the patio is a small hallway leading to a private downstairs bedroom with a full bath—ideal for guests or extended family. Upstairs features dark wood flooring in all rooms. The spacious primary suite includes direct access to a large private patio, a walk-in closet, and a luxurious ensuite bath with a full-sized jetted tub, tiled spa shower, double vanity, and dual walk-in closets.
There are three additional bedrooms upstairs, each with ceiling fans and ample closet space, and a shared bathroom with a tiled walk-in shower. The laundry room is also conveniently located upstairs and includes a washer and dryer.
Enjoy the private backyard with a covered patio, built-in BBQ, fire pit, and Tesla charger.
Located in the award-winning Orchard Hills School zone, one of top-rated K–8 schools.
Location
State CA
County Orange
Area Wi - West Irvine
Rooms
Main Level Bedrooms 1
Interior
Interior Features Eat-in Kitchen, All Bedrooms Up, Bedroom on Main Level, Main Level Primary, Primary Suite
Heating Central
Cooling Central Air, Dual
Flooring Stone, Wood
Fireplaces Type Dining Room, Family Room, Living Room
Furnishings Unfurnished
Fireplace Yes
Appliance Built-In Range, Barbecue, Double Oven, Dishwasher, Gas Cooktop, Disposal, Gas Water Heater, Microwave, Refrigerator, Range Hood, Self Cleaning Oven, Dryer, Washer
Laundry Washer Hookup, Electric Dryer Hookup, Gas Dryer Hookup, Inside, Upper Level
Exterior
Parking Features Driveway, Garage Faces Front, Storage
Garage Spaces 2.0
Garage Description 2.0
Fence Stucco Wall
Pool Association
Community Features Sidewalks
Utilities Available Natural Gas Available, Natural Gas Connected, Phone Available, Phone Connected, Sewer Available, Sewer Connected, Water Available, Water Connected
View Y/N No
View None
Attached Garage Yes
Total Parking Spaces 2
Private Pool No
Building
Lot Description Back Yard, Front Yard, Sprinklers In Rear, Sprinklers In Front, Paved, Walkstreet
Dwelling Type House
Story 2
Entry Level Two
Sewer Public Sewer, Sewer On Bond
Water Public
Level or Stories Two
New Construction No
Schools
Elementary Schools Other
Middle Schools Orchard Hills
High Schools Beckman
School District Tustin Unified
Others
Pets Allowed No
Senior Community No
Tax ID 50254160
Pets Allowed No

"My job is to find and attract mastery-based agents to the office, protect the culture, and make sure everyone is happy! "






