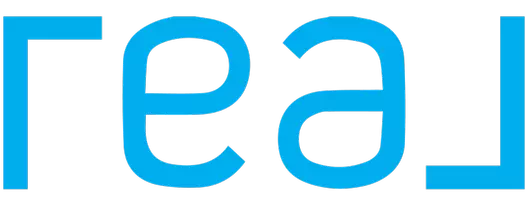5 Beds
4 Baths
4,110 SqFt
5 Beds
4 Baths
4,110 SqFt
Key Details
Property Type Single Family Home
Sub Type Single Family Residence
Listing Status Active
Purchase Type For Sale
Square Footage 4,110 sqft
Price per Sqft $334
MLS Listing ID SW24118566
Bedrooms 5
Full Baths 4
HOA Y/N No
Year Built 1989
Lot Size 4.980 Acres
Property Sub-Type Single Family Residence
Property Description
Step into the serene luxury of this exquisite hilltop estate nestled in the highly coveted De Luz community of Temecula. Now available for immediate occupancy, this stunning property offers sweeping panoramic views of the rolling countryside and beyond — a true retreat and real estate “unicorn” for those seeking privacy, elegance, and versatility.
As you arrive via the gently winding driveway, you're greeted by a thriving 4.98-acre avocado and citrus grove — not just a breathtaking landscape, but a source of passive income and unmatched natural beauty.
Inside, a grand foyer with a dramatic and newly renovated spiral staircase sets the tone. The stairway and upstairs flooring has been completed redone with luxury vinyl that looks remnant of reclaimed wood. To one side, a refined formal living room with a statement fireplace invites conversation and entertaining: to the other, a more relaxed family living area anchored by a custom granite fireplace offering warmth and comfort for everyday living.
The gourmet kitchen is designed for both function and flair — granite countertops, premium appliances, and a connected flex room that can serve as a home office, wine cellar, sitting room, or children's playroom.
Downstairs also features a private bedroom or executive office with a full bath — ideal for house guests, staff, or remote work.
Upstairs, the expansive primary suite includes a private balcony with views over the grove — the perfect place for morning coffee or evening sunsets. Three additional upstairs bedrooms are generously sized and thoughtfully appointed.
Step outside to your own private resort: a custom hardscape patio, charming gazebo, and ample room for entertaining or simply enjoying the peaceful surroundings. Wood plantation shutters throughout, custom tile work, and a vinyl 3-rail ranch fence elevate both the form and function of this remarkable home. The converted 3-car garage currently serves as a state-of-the-art gym, easily convertible back to traditional garage space if desired.
Whether you're seeking a luxurious private residence, a dual-purpose live/work estate, or a short-term rental investment, this rare offering delivers.
Some photos have been virtually staged. Schedule your private showing today to experience one of De Luz's most captivating properties.
Location
State CA
County Riverside
Area Srcar - Southwest Riverside County
Rooms
Main Level Bedrooms 1
Interior
Interior Features Balcony, Granite Counters, High Ceilings, Bedroom on Main Level, Entrance Foyer, Jack and Jill Bath
Heating Forced Air, Fireplace(s), Propane
Cooling Central Air, Wall/Window Unit(s)
Fireplaces Type Family Room, Living Room
Inclusions Refrigerator, all TV's and TV mounts except one in living room, ring doorbell, video surveillance equipment
Fireplace Yes
Laundry Laundry Room
Exterior
Parking Features RV Access/Parking
Pool None
Community Features Hiking, Horse Trails, Rural
Utilities Available Propane, Water Connected
View Y/N Yes
View Hills, Panoramic
Total Parking Spaces 10
Private Pool No
Building
Lot Description 2-5 Units/Acre, Agricultural, Orchard(s)
Dwelling Type House
Story 2
Entry Level Two
Sewer Septic Type Unknown
Water Public
Level or Stories Two
New Construction No
Schools
School District Murrieta
Others
Senior Community No
Tax ID 935320014
Security Features Security System,Security Gate
Acceptable Financing Cash, Conventional, FHA, VA Loan
Horse Feature Riding Trail
Listing Terms Cash, Conventional, FHA, VA Loan
Special Listing Condition Standard

"My job is to find and attract mastery-based agents to the office, protect the culture, and make sure everyone is happy! "






